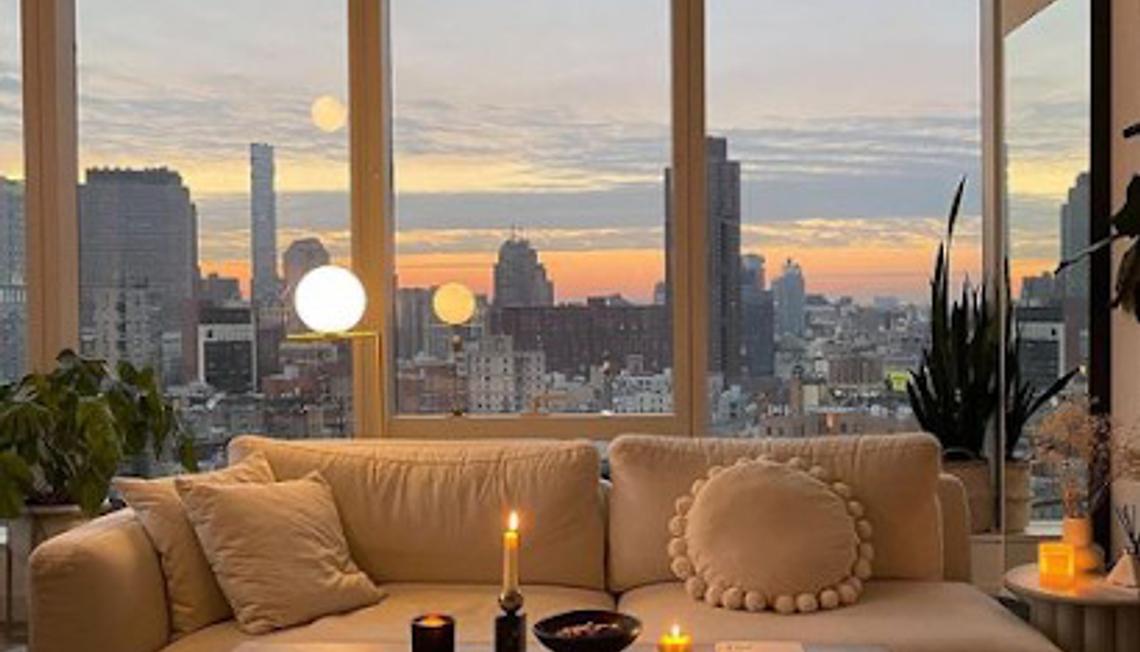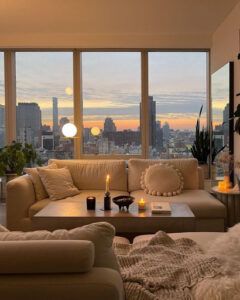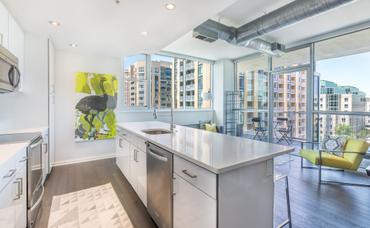Moving into a smaller house or apartment doesn’t mean sacrificing comfort or living in a cramped space. With a little bit of creativity and thoughtful design, you can make your down-sized house feel bigger, more spacious, and inviting. In this blog, we will explore some effective design strategies that will help you unlock the potential of your smaller home, making it feel more expansive and open.

Let The Sunshine In:
Natural light has an enchanting impact on every space, instantly infusing it with brightness and a sense of expansiveness. To fully embrace the magic of natural light, maximize the utilization of windows and skylights throughout your home. Avoid the use of heavy curtains or blinds that obstruct light, and instead opt for light, sheer fabrics that allow the gentle sunlight to filter through, creating an airy and inviting ambiance.

Mirror, Mirror, On the Wall:
Creating a sense of openness in your home involves keeping walls free of excessive decor. Instead, leverage the power of large mirrors. Mirrors serve a dual purpose of reflecting light and creating the illusion of depth and space. Strategically place mirrors to visually expand the room and enhance its perceived size. For instance, consider positioning a substantial mirror on a focal wall or across from a window to reflect the outside view. This simple trick instantly adds a sense of spaciousness and openness to the room, making it appear larger and more inviting.

Less Walls, The Better:
Who doesn’t love to release some anger? Now is your chance to take the sledgehammer to the wall and knock those walls down! One of the most effective ways to create a sense of openness is through an open floor plan. By removing unnecessary walls and barriers, you can merge different areas of your home, allowing natural light and airflow to flow freely. This open concept will make your living space feel larger and more connected, as well as provide flexibility for various activities.
Interested in one of these featured Open Floor Apartments? Click on the links below for a virtual tour of our featured open floor plan Condos in Washington, D.C.:
- (P.S. Unit #3, #4, and #6 are available today)!
- Image 2: https://www.youtube.com/watch?v=dvxLr5KAI0M&list=PLamPz6HBfCuzqYzOqhjZbqBXih7L3rEF_&index=1
- ( P.S. Unit #1 Available Today)
Interested in buying? Click here to schedule an appointment with one of our agents.

Simple is Key:
In a smaller home, adopting a minimalist approach to decor can work wonders. Keep furniture and decorative items to a minimum, opting for clean lines and simple designs. Embrace the concept of “less is more” by focusing on quality over quantity. By reducing visual clutter, you will create a more open and airy atmosphere.
Downsizing can be a refreshing change, but feeling congested in a smaller living space is never desirable. That’s why it’s crucial to learn the art of designing your downsized house to feel bigger, prioritizing space, light, and functionality. By implementing these effective design strategies, you have the power to transform your smaller home into a spacious and inviting oasis. Embrace the potential of your space, unlock its hidden gems, and create a home that feels expansive, comfortable, and truly remarkable.







